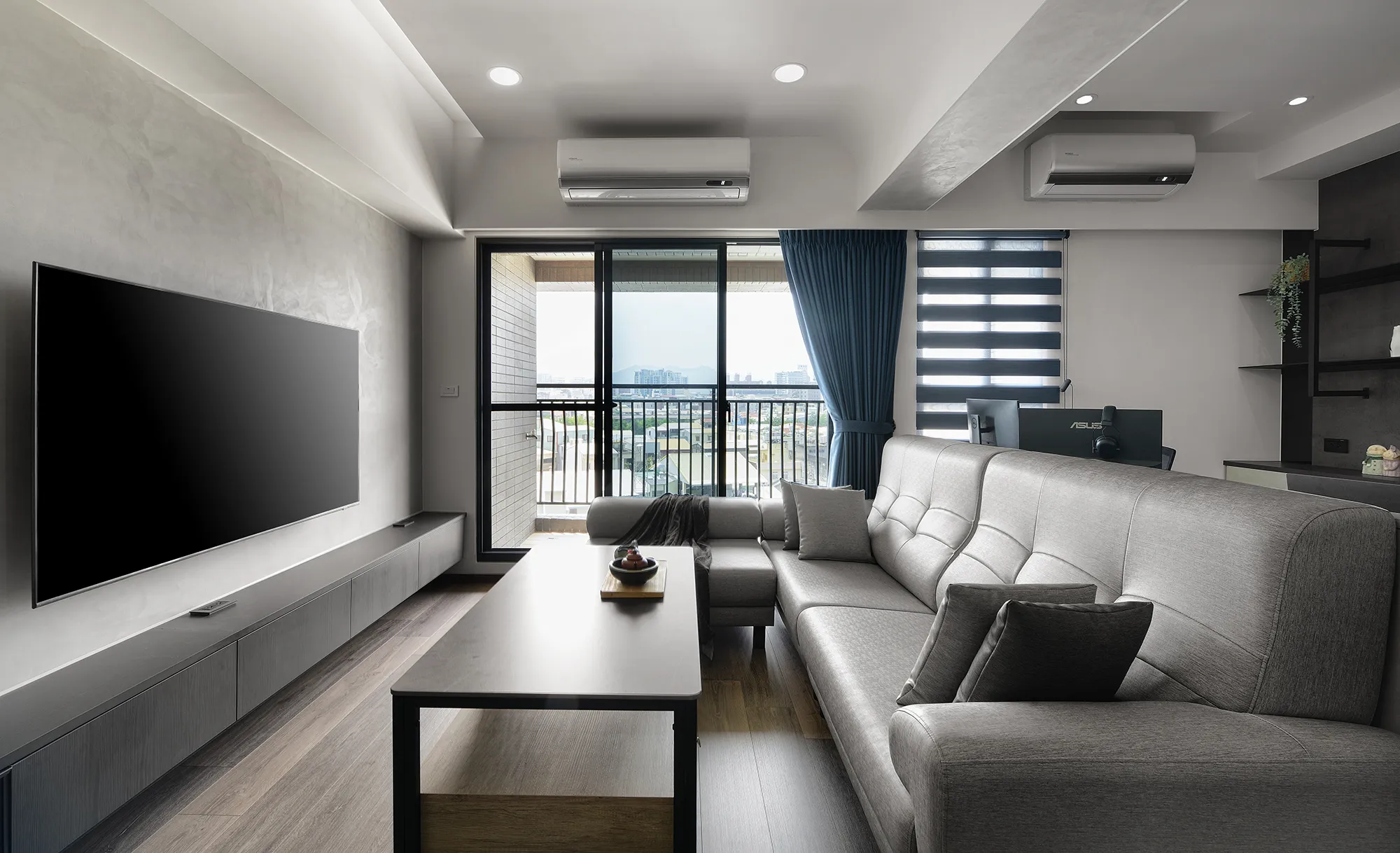簡約不簡單:都會時尚的單身寓所
目錄
前言:現代都市生活的微型藝術
1.空間構築:精密模矩化的設計邏輯
2.材料學:介面工藝與質感表達
3.光影技術:動態空間的微觀操作
4.機能整合:隱形工程的極致表現
5.動線規劃:微米級的空間邏輯
6.結構工法:介面處理的專業精神
7.色彩心理學:微調的空間敘事
結語:微型空間的宏大敘事
前言:現代都市生活的微型藝術
在快速變遷的都市環境中,單身寓所不僅是居住空間,更是生活美學的縮影。透過九日室內設計團隊的專業手法,將23坪的都會空間轉化為兼具機能性與美學性的現代生活場域。
設計師以精準的空間規劃、尖端的施工工藝與深入的使用者需求分析,重新定義了小坪數住宅的可能性。透過層次豐富的設計語彙,將有限空間賦予無限的生活可能。


1. 空間構築:精密模矩化的設計邏輯
現代都市生活講求效率與彈性,本案採用模矩化設計邏輯,徹底解構傳統空間侷限。牆面採用標準化的牆板系統,不僅確保施工精度,更提供未來空間靈活調整的可能。
垂直面的收納系統採用工業設計美學,整合電視牆、書櫃與收納機能。每一個模矩單元都經過精密計算,確保最佳空間利用率與視覺協調性。


2. 材料學:介面工藝與質感表達
材料選擇是空間敘事的關鍵語彙。本案大量採用高密度刨花板、烤漆玻璃與不鏽鋼金屬飾條,展現現代工藝美學。牆面採用特殊乳膠漆工法,不僅具有絕佳的平整度,更能有效調節空間光線反射。
地坪選用防刮耐磨木紋地磚,表面處理採用奈米塗層技術,確保長期使用的美觀性與耐久性。每一種材料的選擇,都經過力學性能、美學效果與使用壽命的多維度評估。

3. 光影技術:動態空間的微觀操作
照明不僅是功能性需求,更是空間塑形的核心技術。本案採用多元分層照明系統,包括間接發光、重點光源與環境氛圍光。
天花板採用隱形線性燈具,通過精密的光學設計,實現光線柔和均勻的擴散。可調光LED系統提供使用者客製化的光環境,從工作模式到休閒場景,輕鬆切換空間氛圍。


4. 機能整合:隱形工程的極致表現
收納系統是小坪數住宅的生命線。本案採用全隱藏式設計,整合電器、收納與裝飾功能。牆面櫃採用無接縫工法,採用磁吸式門扇系統,實現極致的視覺簡潔。
智慧家居系統與收納空間深度整合,如電視牆背後的隱藏式儲物空間、書桌下方的抽屜系統,每一處設計都滲透著人因工程學的精細思考。



5. 動線規劃:微米級的空間邏輯
動線是空間的血脈,本案透過精密的動線分析,將23坪空間的可用率最大化。從玄關到客廳、書房到臥室,每一步移動都經過人體工學的嚴密計算。
轉角半徑、家具間距、視線通透度,這些看似瑣碎的微觀設計,共同構築出流暢且高效的生活場域。動線的邏輯不僅關乎美學,更涉及使用者的日常舒適度。


6. 結構工法:介面處理的專業精神
牆面交界、地坪銜接、天花板轉角,都是考驗設計團隊專業性的關鍵節點。本案採用濕式與乾式工法的精準結合,確保每一處介面的完美銜接。
牆面採用輕隔間工法,不僅減輕建築載重,更提供良好的隔音與防火性能。每一道牆面、每一個接縫都經過結構力學的嚴格計算。

7. 色彩心理學:微調的空間敘事
色彩不僅是視覺元素,更是空間心理學的重要表達。本案選用中性色系,通過色調的微妙變化營造空間深度。從冷灰到暖白,色彩的漸層猶如精緻的調色盤。
牆面、地坪、傢俱的色彩協調,非單純的視覺美學,而是對使用者心理狀態的精準引導。每一種色彩的選擇背後,都蘊含著心理學與設計學的深刻洞察。



結語:微型空間的宏大敘事
23坪的都會寓所,在九日室內設計團隊的專業操作下,不僅僅是一個居住空間,更是現代生活美學的縮影。從巨觀到微觀,從結構到細節,每一個設計決策都彰顯了設計的專業精神。
現代室內設計的本質,正在於用最精簡的手法,創造最豐富的生活可能。在這個看似狹小的空間裡,設計師用專業的工藝、精密的邏輯與對生活的深刻理解,賦予了空間無限的張力與潛能。

