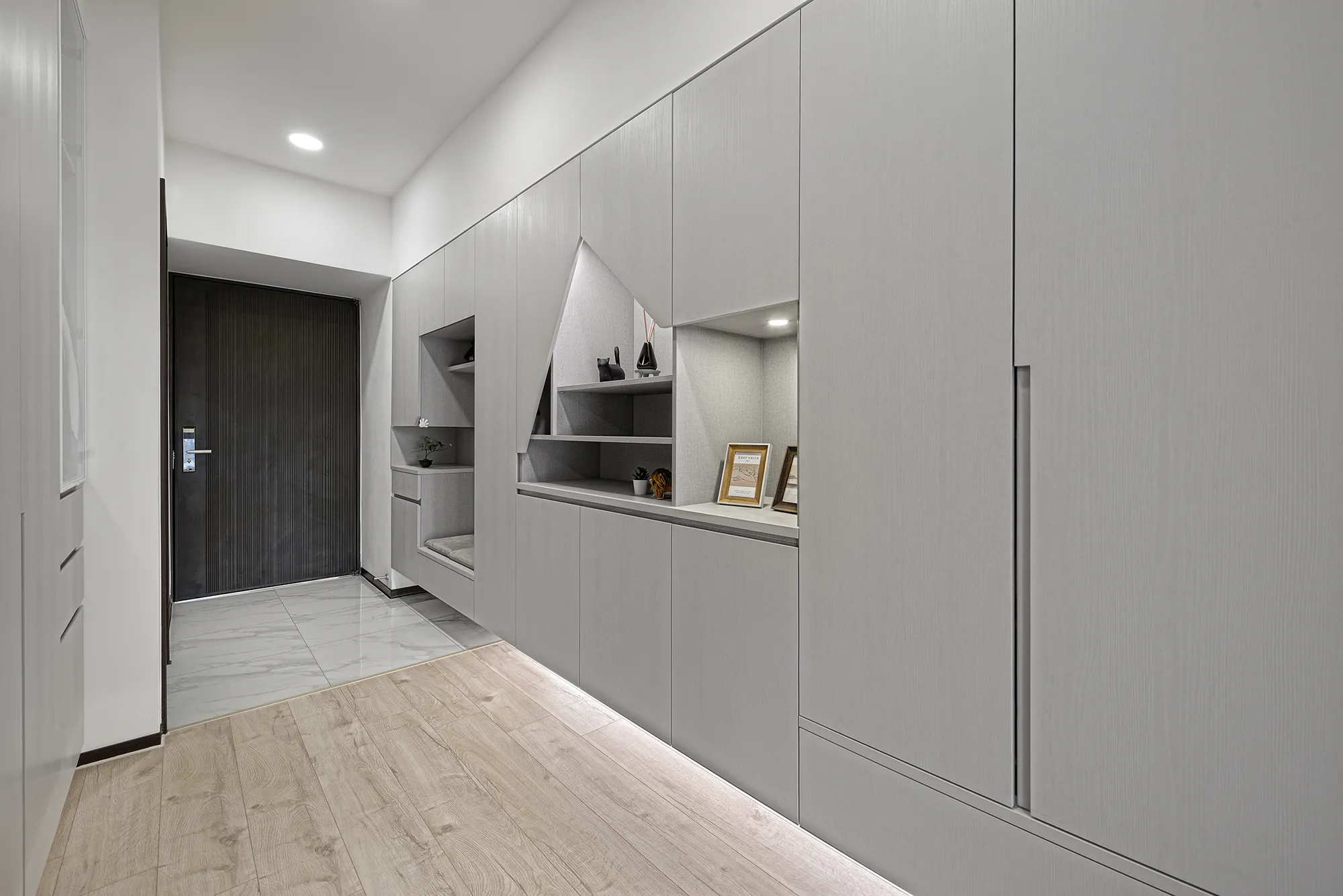小而美:滿足兩人世界的所有需求
目錄
前言:重新定義小坪數的生活可能
1.空間解構:流動的邏輯與界限模糊
2.介面美學:極簡的形而上學
3.光的建築:無形也無所不在
4.收納的再想像:隱形也高效
5.色彩的心理學:情緒的微調頻道
6.材質的敘事:觸感的詩學
7.生活的儀式感:微型世界的宏大敘事
結語:小宇宙的無限可能
前言:重新定義小坪數的生活可能
在寸土寸金的都會環境中,每一平方公分都是珍貴的生活領域。本案例將18坪的住宅空間,轉化為一個兼具詩意與機能的生活場域,展現室內設計在極限空間中的創造性想像。
設計不僅僅是填滿空間,而是賦予空間生命力與敘事性。透過精緻的空間語彙,設計師重新定義了小坪數住宅的美學邊界與生活樣態。
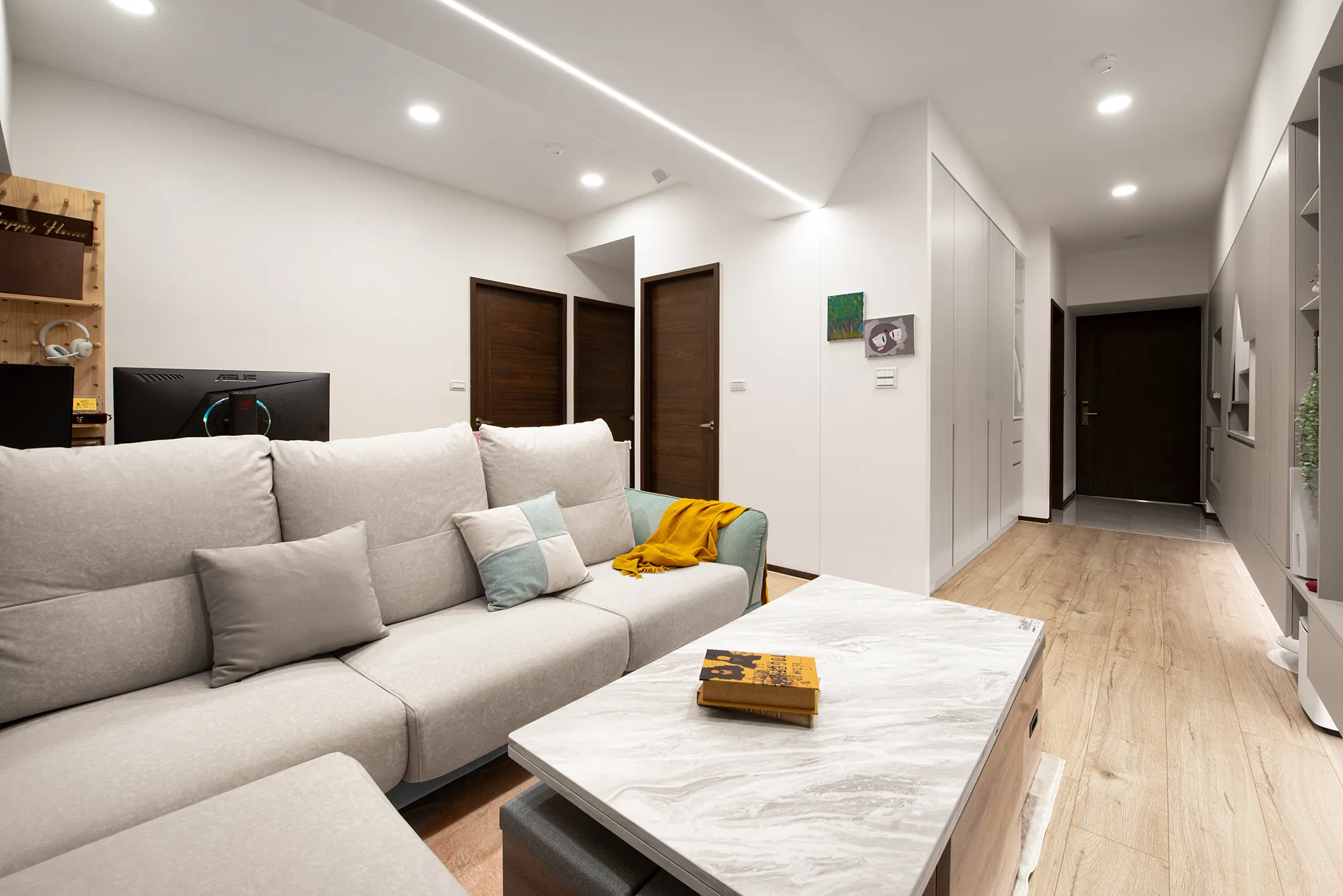
1. 空間解構:流動的邏輯與界限模糊
傳統住宅的固著邊界在此被徹底顛覆。牆面不再是靜態的阻隔,而是具有動態機能的介面。可變換的隔間系統、彈性收納牆面,使空間猶如一個活的有機體,能夠隨使用者的生活節奏即時調整。
設計師巧妙運用光線、色彩與材質的漸變,模糊了空間的傳統界限。客廳、臥室、書房之間不再有截然分明的界線,而是呈現出一種流動且具有韻律感的空間狀態。
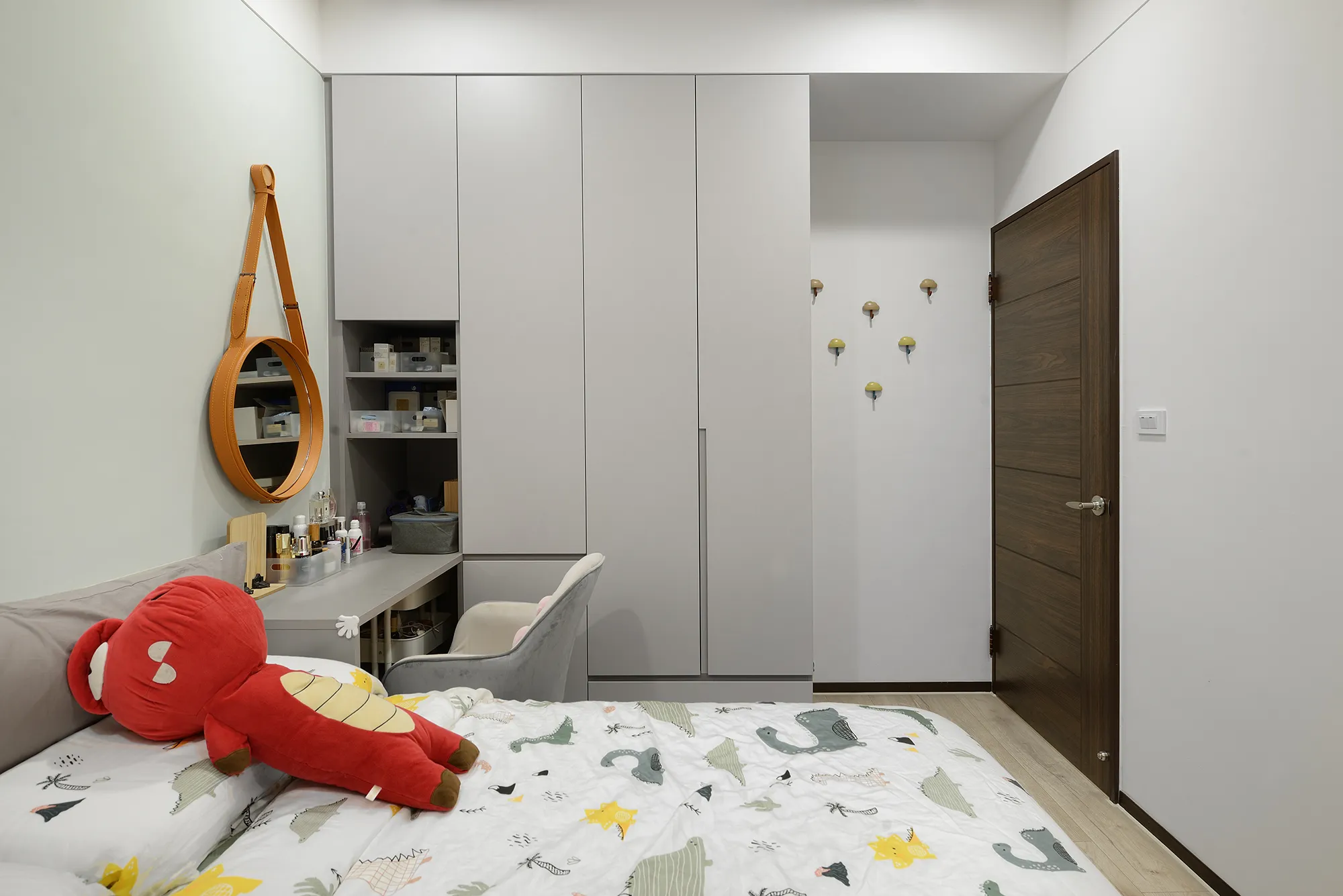
2. 介面美學:極簡的形而上學
極簡主義在本案中不僅是一種視覺風格,更是一種生活的哲學態度。牆面採用無縫接合工藝,消除了傳統建築中的接縫與突兀感。每一個轉角、每一處接口都經過精密的設計,猶如一件精緻的藝術品。
量體的處理採用減法設計,每一個空間元素都經過嚴格的篩選與純化。傢俱不再是獨立的物件,而是空間的有機延伸,與建築本體融為一體。

3. 光的建築:無形也無所不在
光線在本案中不僅是照明的工具,更是塑造空間氛圍的核心技術。客製化的光學系統,通過精密的角度計算與擴散技術,使光線如同一種柔性的建築材料,能夠流動、變形與重組。
天花板與牆面整合的線性光源系統,突破了傳統照明的框架。光的變化不再是單一的明暗轉換,而是一種動態的空間敘事,隨著時間與使用者的心境流動變化。
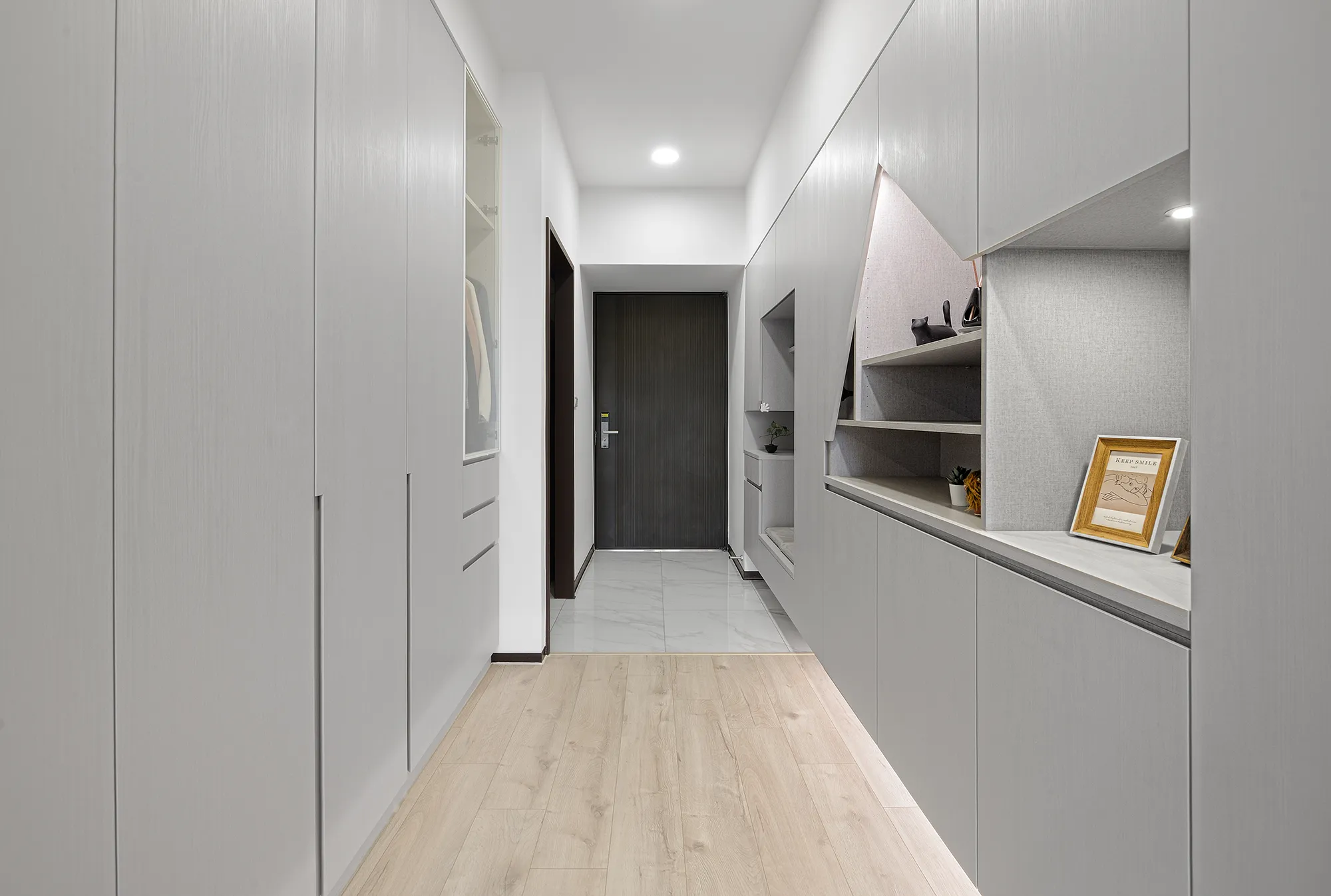
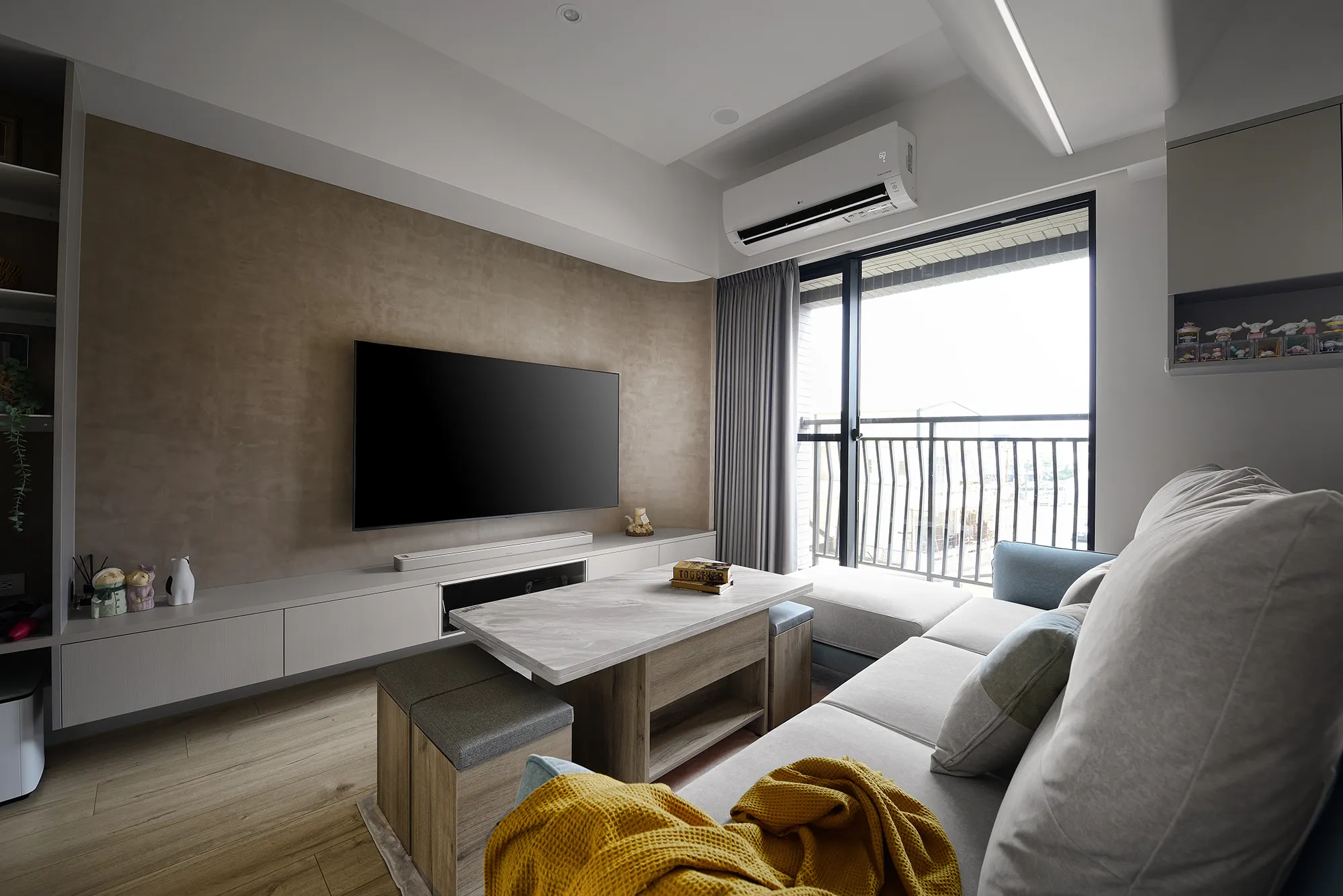
4. 收納的再想像:隱形也高效
收納系統徹底顛覆了傳統的儲物邏輯。牆面不再是靜態的屏障,而是具有高度智能與彈性的儲物介面。模組化的收納單元可以即時重組,滿足不同生活場景的需求。
智慧家居技術與收納系統深度整合,使每一個收納空間都具有感知與自適應能力。開啟、關閉、調整不再是機械性的動作,而是一種介於物理與數位之間的流暢體驗。
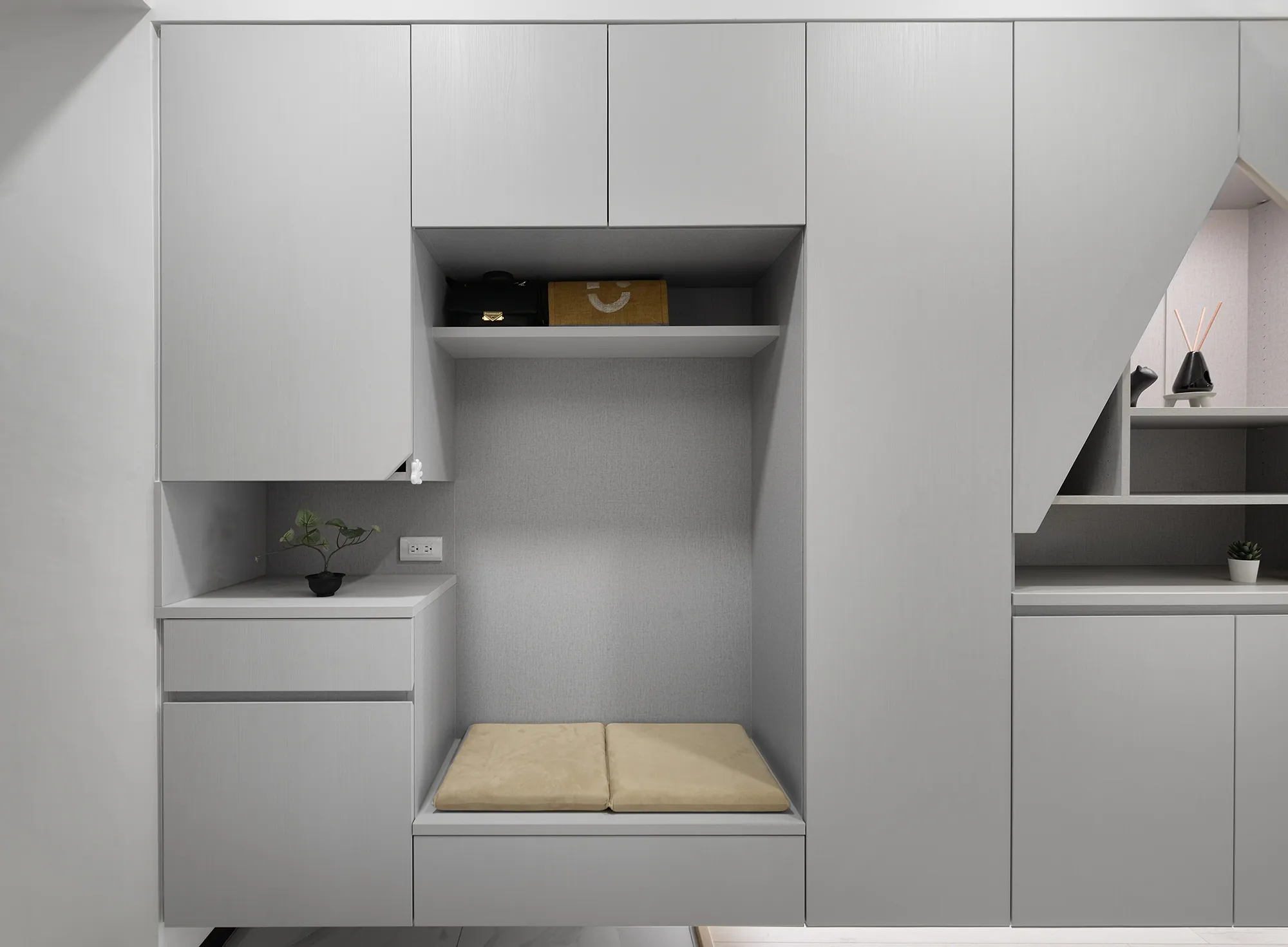
5. 色彩的心理學:情緒的微調頻道
色彩不再是靜態的視覺元素,而是一種可以調節心理狀態的介面技術。本案採用漸變的中性色系,通過色調的微妙變化,創造出一種介於現實與想像之間的空間氛圍。
牆面色彩的選擇猶如一個可調節的心理濾鏡,能夠即時回應使用者的情緒狀態。從工作到放鬆,從嚴肅到柔和,色彩成為調節生活節奏的微妙介質。
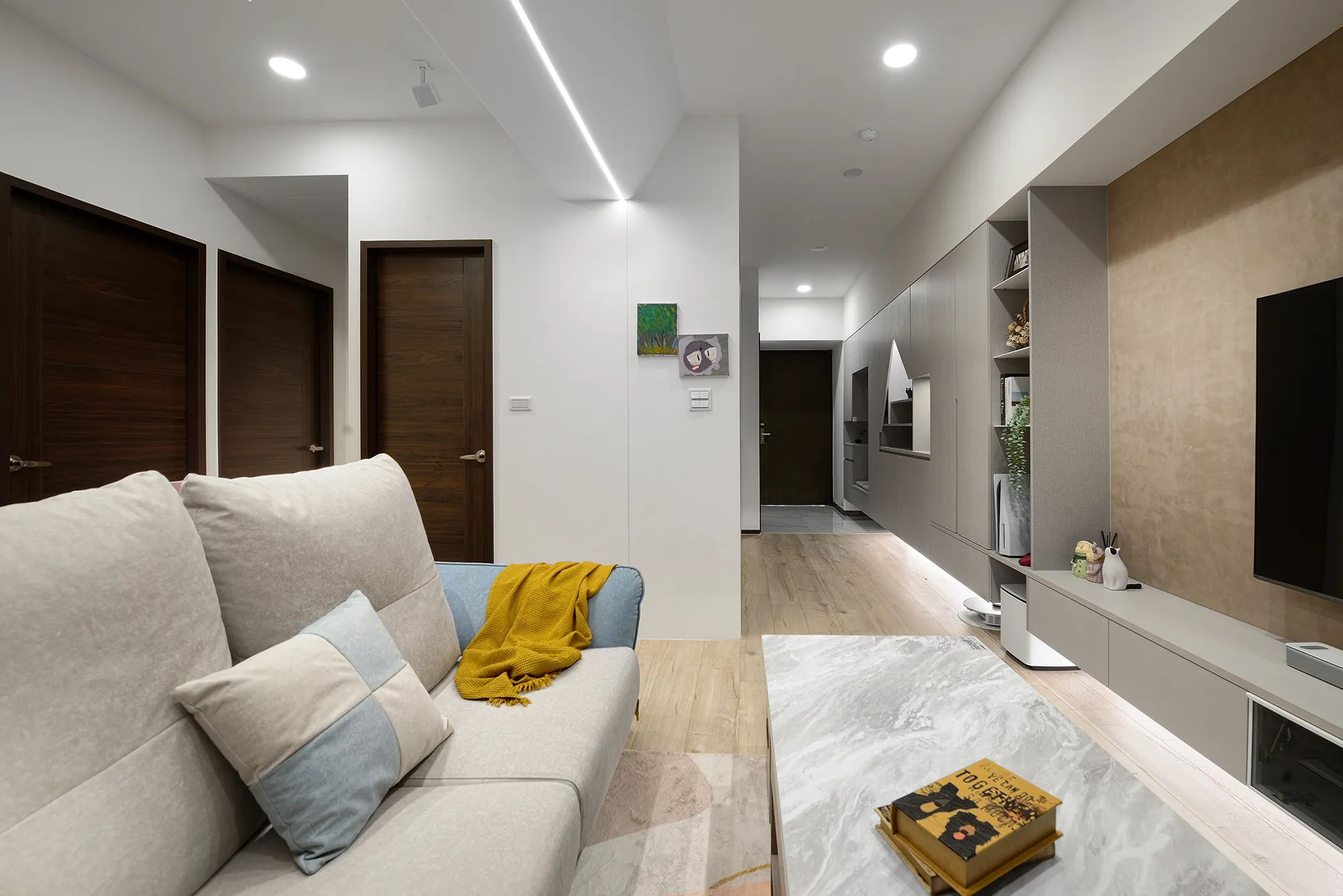
6. 材質的敘事:觸感的詩學
材質不再是單純的物理屬性,而是一種可以傳達情感的介面語言。本案選用的每一種材料都經過嚴格的觸感與心理學評估。
木質紋理、金屬肌理、牆面塗料,每一種材質都具有微妙的觸感變化。通過材質的疊加與衝突,創造出一種介於具象與抽象之間的空間詩學。
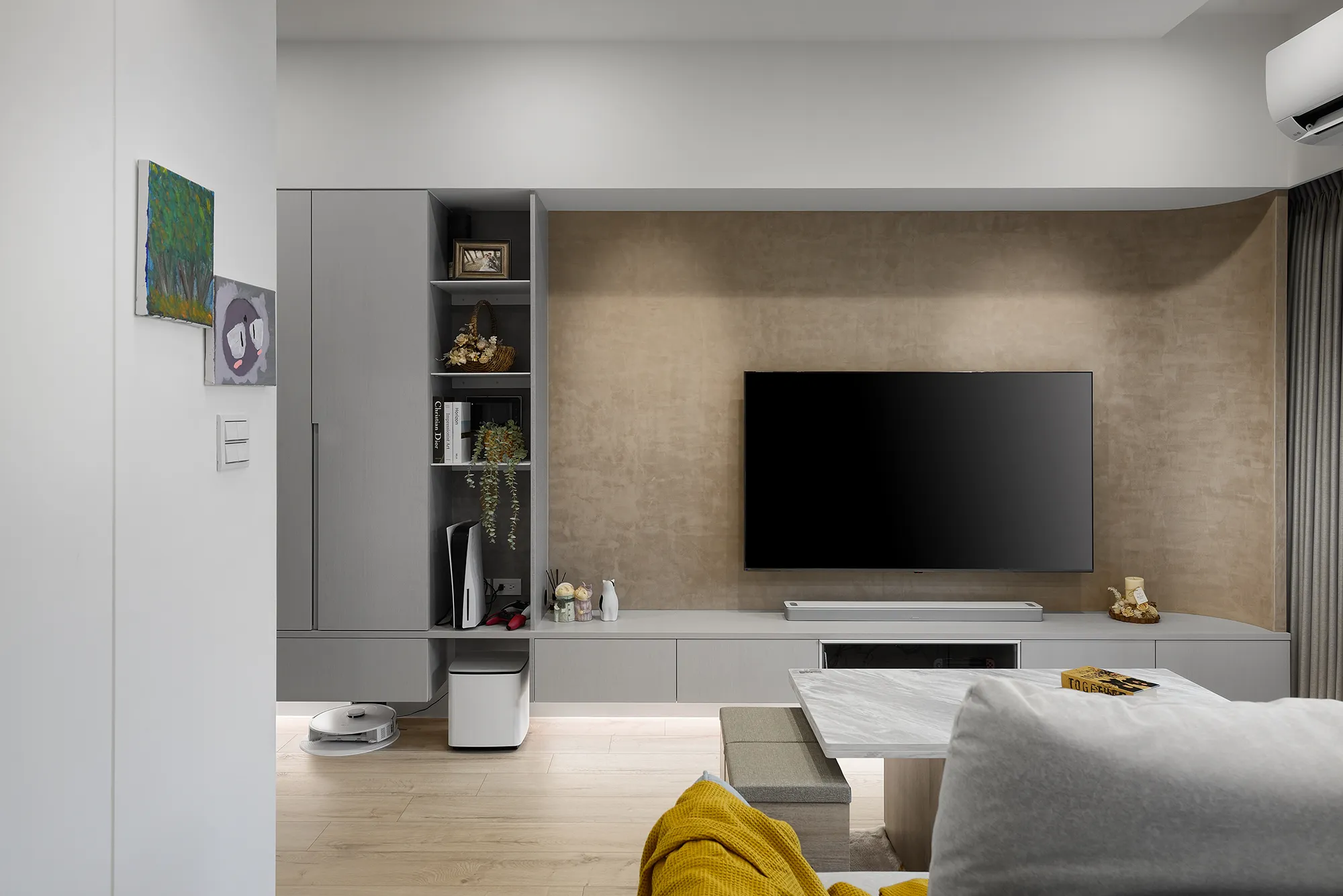
7. 生活的儀式感:微型世界的宏大敘事
18坪的空間被賦予儀式感與敘事性。每一個角落都不僅僅是功能性空間,更是生活的微型劇場。從早晨第一縷陽光照進窗簾,到夜晚最後一盞燈熄滅,空間彷彿在述說一個關於生活的持續詩篇。

結語:小宇宙的無限可能
在這18坪的微型世界中,設計不僅僅是對空間的物理重構,更是對生活的想像與書寫。每一個細節、每一處設計都超越了純粹的功能性,成為連結使用者內在世界的橋樑。
設計的本質,正在於用最小的介入創造最大的可能,在有限的空間中編織無限的生活詩篇。
